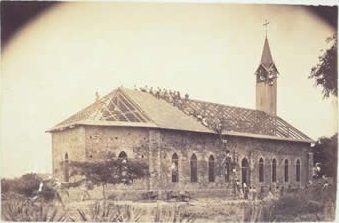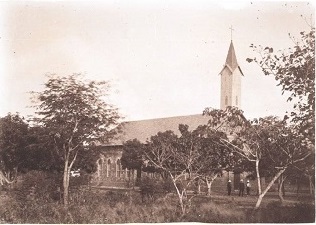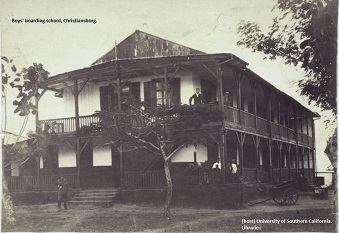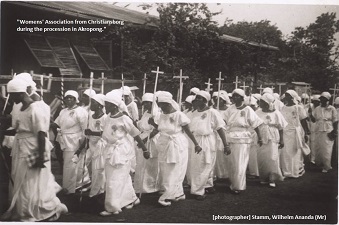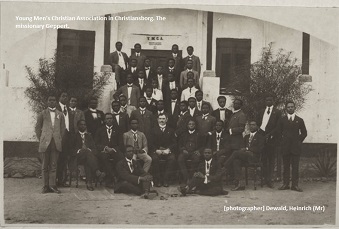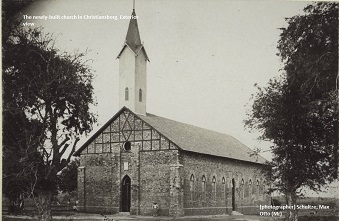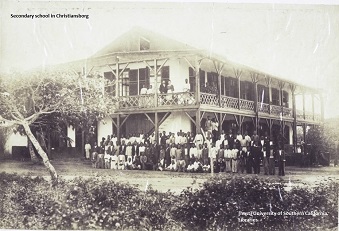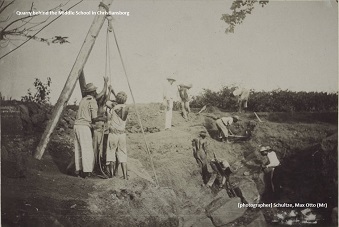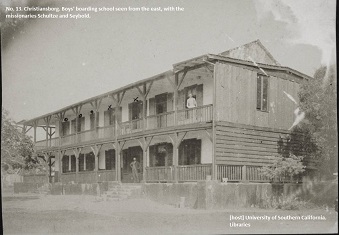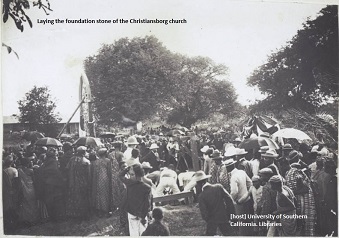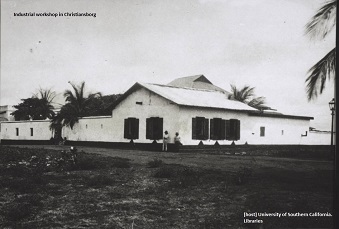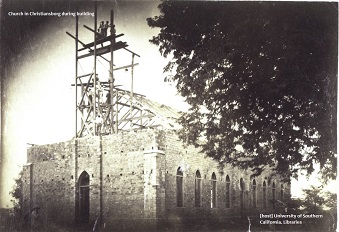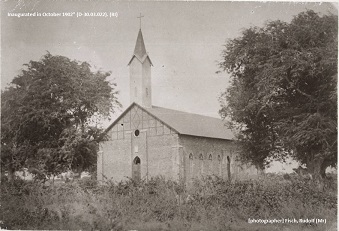BRIEF HISTORY OF OSU EBEN-EZER: 1828-2023 - SOME HIGHLIGHTS The Early Years of Christianity - Challenges
The Christian faith was first introduced to the Gold Coast in 1471 by Portuguese Catholic missionaries and traders in Elmina. However, their efforts failed because the missionaries acted primarily as chaplains to the European traders and were not strongly supported by a planned programme of evangelization with a team or teams of missionaries dedicated to that task. Other efforts made in the 17th and 18th Centuries by European Christian missionaries like the British Puritans, the Pietists and French Capuchins also had little or no success because of the harsh tropical climate and diseases (e.g. malaria) and lack of trust or faith by the indigenous people in a foreign religion propagated by foreigners.
In the early 19th Century, the Danish Government requested the Basel Mission for personnel to minister unto Danish officers in the fort at Osu and for the education of its “growing mullato population” as a result of “the bad moral life of the Europeans in the fort.” The Basel Mission sent the first team of four missionaries who arrived in Christiansburg (Osu) on December 18, 1828 which marked the establishment of what became known as the Presbyterian Church of Ghana (PCG). Unfortunately, three of the four-member team of missionaries died barely a year after their arrival due to inhospitable climate and tropical diseases. (Table below shows their names, nationality and dates of death.)
| Name of Missionary | Nationality | Date of Death |
|---|---|---|
| Gotlieb Holzwarth | German | August 12, 1829 |
| Karl Fred Salback | German | August 21, 1829 |
| Johannes Gottlieb Schmidt | Swiss | August 29, 1829 |
| Johannes Phil Henke | German | November 22, 1831 |
In addition to the above four missionaries was a young prince from Osu by name Nii Noi Dowuona, who was the eldest son of Osu Mantse, Nii Nortei Dowuona I. (An article on this young man is on page …….of this anniversary brochure for reference.)
The work of the early missionaries was short. However, despite the odds, their zeal and perseverance encouraged the Basel Mission to send another team (of three) to Ghana (Gold Coast) which arrived on our shores on March 13, 1832. The plight of this group was worse than that of the first batch as two of them perished within four months after their arrival. (See Table below for their names, nationality and dates of death.)
| Name of Missionary | Nationality | Date of Death |
|---|---|---|
| Andreas Riis | Danish | January 20, 1854 |
| Dr. Christian Friedrich Heinz | German | April 26, 1832 |
| Peter Jaeger | German | July 18, 1832 |
One very sad aspect of the history of this team was the death of Dr. Christian Heinz. He was a medical doctor from Saxony brought to the Gold Coast to study the greatest risk to survival of the white missionaries, learn about tropical diseases and to make recommendations for preventive measures. He died six weeks on arrival in the country followed by his colleague Peter Jaeger, three months later.
The third person, Andreas Riis continued with his missionary work in spite of the loss of his colleagues. At some point, Riis became ill and was treated at Sesemi near Abokobi by an unnamed native herbalist upon recommendation by one George Lutterodt who was his good friend. In 1835, Andreas Riis moved from Christiansburg to Akropong-Akuapim to enjoy a better climate and to preach the gospel. Meanwhile, the missionary work in Osu also continued and Christian settlements were established in La and Teshie. Riis worked in Akropong for five years but the time spent was not particularly successful and he returned to Europe in 1840.
There is no doubt that the Basel missionaries encountered many difficulties by way of inclement weather and relatively poor living conditions. They regularly faced dangers of malaria, infectious diseases, and even death. In addition, they suffered many disappointments due to lack of converts and slow spread of the Word. Yet, they were undaunted and sent a third team of black Christians of the Moravian Church from Jamaica and Antigua in the West Indies to Ghana in 1843.
The group was made up of 24 (twenty-four) West Indian missionaries comprising 6 (six) families and 3 (three) unmarried people. The list included ministers like George Peter Thompson his wife Catherine Gewe Mulgrave, Alexander Worthy Clerk, John Hall, John Rochester and John Miller, among others. It is important to note that some of these gallant “soldiers” arrived here with expectant mothers and very young children knowing full well the dangers they were likely to face.
Besides evangelism, these missionaries contributed much to the development of formal education, agriculture and vocational training. And, by their work and attitude, they engendered more trust among the indigenous people of Ghana and that brought about a remarkable change in the acceptance of the Gospel by the people. That also marked the beginning of intensive evangelism in Akropong which spread into nearby towns and into the hinterlands.
The Moravian Mission and One Notable Legacy for Osu
From the names mentioned above, the stories of one missionary and his son are particularly important to Osu Eben-Ezer Presby (Awo Osu) and these are Rev. Alexander Worthy Clerk and Rev. Nicholas Timothy Clerk.
Rev. Alexander Worthy Clerk was born on March 4, 1820 in Jamaica and became a clergyman of the Moravian Church in Jamaica, a pioneer missionary of the Cayman Islands Basel Evangelical Missionary Society and a teacher. He arrived in Ghana in 1843 with the Moravian Mission under the auspices of the Basel Mission to assist the latter in its work of evangelism and education.
By dint of hard work, Alexander Clerk was appointed first Deacon of the Christ Presbyterian Church at Akropong founded by Andreas Riis in 1835. He was acknowledged as a great educator who designed curriculum, developed teaching methods and, with his fellow educators, George Peter Thompson and Catherine Mulgrave, they established the famous Osu Salem Presbyterian Middle Boys’ Boarding School in 1843.
Rev. Nicholas Timothy Clerk born at Aburi on October 28, 1862 was the son of Alexander Worthy Clerk. The young N. T. Clerk attended the Basel Mission primary and middle schools at Aburi for his basic education and, finally, trained at the Basel Mission Seminary (now Presbyterian College of Education) at Akropong-Akuapim as a teacher-catechist. Later on, he studied Latin, Greek, German and Hebrew in Germany (1884 - 1885) and pursued advanced courses in theology, philosophy and linguistics at the Basel Mission Seminary in Switzerland from 1885 to 1888.
Rev. N. T. Clerk was extremely well read in his classical education and also received sound practical training in botany, rudimentary civil engineering, basic natural science, medicine, anatomy and surgery. This was designed to make products of the Seminary versatile with good skills to face life’s difficulties. Nicholas Clerk passed his final examinations, was commissioned as a missionary in 1888 and ordained as a minister soon thereafter.
On his return home, Rev. Clerk served in many places including small towns and villages and used his well-honed skills to build schools, chapels and houses and constructed water wells for communities as well as for schools. He was erudite in his preaching against or discussions on some hideous practices at the time such as human sacrifice, persecution of albinos, infanticide including killing of twins, ritual servitude and slavery, among many others. His father was a co-founder of the famous Osu Salem Presbyterian Middle Boys’ Boarding School founded in 1843. Rev. N. T. Clerk was a great advocate of education at all levels and became a founding father of the prestigious Presbyterian Secondary School (PRESEC) established in 1938 at Odumase, Krobo and now situated at Legon.
The records show that he performed all his duties well and was highly respected. It was therefore not surprising that when the opportunity arose, he was elected first Synod Clerk of the Presbyterian Church of the Gold Coast and held that post with dignity for fourteen years from 1918 to 1932.
Interestingly, one of Rev. N. T. Clerk’s sons, the late Rev. C. H. Clerk also served the Church well and became a Synod Clerk of the PCG from 1950 to 1954. Another son, Theodore S. Clerk was the first formally trained and professionally certified architect in Ghana and his sister, the late Matilda J. Clerk, was the second Ghanaian female doctor.
The descendants of Rev. Alexander Worthy Clerk are still in Osu and are members of various congregations of the PCG, especially, Osu Eben-Ezer wherein many had played important roles and continue to give useful services to the Church.
In sum, the Clerk family, deeply rooted in the values and training of the Presbyterian Church of Ghana, had produced two Synod Clerks and other Reverend Ministers for the church. They had provided medical doctors and other professionals, university professors, teachers and distinguished public servants to serve the nation. In all these accounts, the role of the Church cannot be over-emphasized. Thanks and glory be to God.
Selected Major Events and Key Players
Zimmerman and the Gospel Spread
Some of the luminaries who made great contributions to the spread of the Word included Johannes Zimmerman who arrived in Osu in 1850. Zimmerman learnt the Ga language well and took the evangelization work in the Ga area to a higher level. And, in the course of time, he became the most outstanding missionary in Ga and, later, in the Krobo areas (i.e. the Manya-Krobo and Yilo-Krobo Traditional Areas or Kroboland). With encouragement and support from Basel, Johannes Zimmerman and Augustus Wilhelm Steinhauser together with indigenous pastors and catechists such as Thomas Kwatei, Carl Reindorf, Nathaniel Mohenu, Daniel Saba and Ludwig Richter who were the most outstanding linguists in the Ga language translated the Bible into Ga in 1866.
The Bombardment of Christiansburg: It’s Effect on Gospel Spread
The British took over all the Danish possessions in the Gold Coast in 1850. Those possessions included the fort at Osu. In 1852, the British Government imposed a poll tax on the people of Osu, La and Teshie to raise revenue for the administration of the coastal area of the country. The people refused that measure and the British bombarded Christiansburg (Osu) in 1854 with their warship, H.M. Scourge. The bombardment brought massive devastation and loss of life to the coastal region. Many people fearing possible bombardment in the future, fled to and settled in nearby but relatively safer towns like Abokobi, Aburi and Akropong. Those refugees included missionaries and about 30 (thirty) converts who founded the Abokobi Mission.
Question of Siting a New Chapel
The Christian community that fled from Osu to Abokobi and other areas started resettling slowly in Osu after 1855. Some of their main concerns were relocation and the construction of a new chapel following the bombardment, the increasing but modest growth of the congregation as well as hearing difficulties during church services caused by loud ocean waves. These considerations became more urgent when an earthquake in 1862 destroyed part of the Danish Fort causing the purchase of substantial parts of the adjoining area for reconstruction and renovation of the fort for use as the Residence of the Danish Governor and as the headquarters of the Government. Eventually, other properties were bought from the local people and the whole area was developed as part of the castle. These changes forced the people to move further northwards and away from the old Chapel at Amanfong. Hence, the necessity to build a new Chapel at a new location without the difficulties indicated above.
Several factors such as construction cost, distance from existing homes of converts to the new Chapel, living conditions and practices of the “heathen community” in the neighbourhood were seriously considered. Finally, the authorities settled on Salem as the place for the new Chapel and so it has been for the past one hundred and twenty-one years.
“The Shed” and Construction of the Rev. Carl Christian Reindorf Auditorium
From the late forties, the OEPC congregation grew and, often, there was not enough room for special occasions such as funerals, weddings and church celebrations including Harvest, Easter and Christmas services. The church’s management therefore constructed a shed to accommodate members during normal and special services with large attendance. The growth in church membership continued until space in the “shed” became inadequate for members. Several alternatives considered to accommodate the fast-growing population included possible extension of the chapel or reconstruction and modernization of the “shed” to make it an integral part of the existing chapel. Another option was the establishment of “satellite churches” that created congregations like Kaajaano (Epiphany), Osu North (Shalom), Maamobi (Grace), Haatso-Papao and, more recently, Bethlehem in the heart of the fishing community at Aborm, Osu.
Despite this decentralization process, pressure for additional space at Eben-Ezer remained. Architectural drawings for reconstruction of the old “shed” were developed and discussed many times. The first effort created another “shed” with high walls of concrete blocks and decorative stones, new roof and wash terrazzo floor. Over time, this improvement was not enough and a new and much better project was conceived, planned and, on March 17, 2013, the Chapel Annex Project was awarded to a contractor, Aalflenag Limited for project construction.
The congregation raised funds for the construction of the Auditorium. The Church also received the sum of GHC50,000.00 (Fifty thousand Ghana Cedis) from the family of the late Rev. Carl Christian Reindorf with the request (from the family) and agreement by the Church that on completion of the project, the new structure would be named after the renowned Basel missionary and Presbyterian priest, scholar and historian.
The building was named “The Rev. Carl Christian Reindorf Auditorium”and was dedicated to the glory of God by Rev. Dr. Godwin Nii Noi Odonkor who was then Chairperson of Ga Presbytery on Easter Sunday, April 5, 2015. He was assisted by Rev. Andrews Odonkor, Osu District Minister, PCG and Minister-in-Charge, Eben-Ezer Congregation at that time.
OEPC - The Training Crucible
By its early birth and position, Osu Eben-Ezer has been the laboratory and training crucible for many PCG agents, both clergy and laypersons. Some of the new programmes, policies, or ministries started or led by the OEPC are the Women’s Fellowship (1894) and the Children’s Service (1921), among others. However, in keeping with the Anniversary theme, “195 Years of Advancing the Pioneering Vision and Mandate: Go, labour on; Spend, and be spent”, we may cite the following events as examples of some of the activities performed by Osu Eben-Ezer during the early days of the Church.
Pioneer Catechists
In the 1850s, the following gentlemen were trained as pioneer catechists to go into the communities in the GaDangme areas (mainly rural at that time) to teach about Jesus Christ and the Christian faith. Adolph Briandt, Paul Fleischer, William Cleland, Thomas Annang Kwatei, Carl Christian Reindorf, Theodore Wulff, Isaac Akuete, Gottfried Alema, Gottfieb Anang, Neils Holm, Carl Meyer, Frederick Palm, William Hesse and Thomas Svanikier. They supported the missionaries in learning the local languages and culture to facilitate their work. They guided them through the village and town communities and helped in smoothing their interactions with the traditional leaders and their people. The value of the work and sacrifices of the missionaries cannot be properly assessed without appreciation of the role played by the pioneer catechists.
Pioneer Ordained Ministers
The Basel Mission also ordained six indigenous converts as pioneer ministers for the spread of the gospel. Their names and year of ordination are as follows. Reverends Carl Christian Reindorf (1872), Karl Quist (1878), Daniel Ablorh (1881), William Hesse (1882), Daniel Saba (1884) and William Quartey (1893). These early ministers played roles similar to those of the pioneer catechists but with greater responsibility in efforts to preach and spread the Word. Their contributions cannot and should not be overlooked.
Housing the Clergy - The Very Rev. William Augustus Quartey Memorial Manse
From as far back as the 1940s to the early 2000s, Associate Ministers of the Osu Eben-Ezer Congregation resided in old, dilapidated buildings near the Osu Presbyterian Preparatory School (OPPS). The Church therefore decided to rehouse the clergy, raised funds and built a four-storey manse on a piece of land donated to the church by the late Dr. R. H. O. Bannerman in memory of his grandfather, the Very Rev. William Augustus Quartey, former Moderator of Synod from 1925-1929. When the clergy moved into the new manse, the old manses were demolished and the land given to the OPPS. The Very Rev. William Augustus Quartey Memorial Manse which currently houses three Associate Ministers and has a two bed-room apartment for guests was dedicated by Rev. Prof. Emmanuel Martey who was then Ga Presbytery Chairperson on Sunday, February 14, 2010.
Beginning of the now Trendy First Services on Sundays
The Presbyterian Church used to conduct only two services on Sundays; one in the morning and another in the evening. This practice was maintained for several decades in Osu as in other congregations. Later on in the late 1960s, the Vespers were stopped and only the morning services were held. However, with growth in the population of Osu and in the church membership, it was realized that increasing number of people who were not proficient in the Ga language did not enjoy the morning services that were primarily conducted in Ga and that caused them to backslide. It was disappointing to note that people in this group, illiterates in Ga, included some highly educated Gas at the tertiary level and in the professions.
Secondly, some socio-economic changes in living conditions forced some people to work on Sundays. Many societal demands also made it difficult for others to attend church service on Sundays at the usual time.
In order to cater for these members, the OEPC Session led by the Rev. Dr. Victor Okoe Abbey then Osu District Minister, PCG., decided to have a First Service in English at OEPC. The Service was accordingly started on Sunday, December 5, 1999. Some members thought that the First Service might break up the congregation. Fortunately, that fear was unfounded and the First Service had proved beneficial to the Church by increased membership.
Furthermore, it has made it possible for many people to meet their social and other responsibilities without detriment to their religious obligations.
Birth of the Amazing Grace Hymnal
When Presbyterian congregations in Ghana started having First Services in English, there was no particular hymnal for use like The Church Hymnary of the Scottish Mission as used in, previous decades in all Presbyterian schools and colleges in the country. The congregations including OEPC therefore used the Asempa Hymn Book which was ‘specially compiled for secondary schools’ and had only a few of the hymns and songs generally sung in Presbyterian Churches. Besides, the translations of some well-known hymns were not appropriate for adult service.
For the above reasons, the Osu Eben-Ezer Presbyterian Church set up a three-man committee comprising Mr. E. Amatei Akuete, Chairman, Col. Chris Bampoe (Rtd) and Mr. Ferdinand Reimmer to select, arrange and compile well-known Christian and core Presbyterian hymns as well as Ghanaian songs, spirituals and dirges for publication of a new English hymnbook for the newly established First Service. The new hymnbook called Amazing Grace Hymnal (AGH) was published in 2009.
The Osu Eben-Ezer Church is delighted to note that the AGH is being used by a number of churches and schools. Some are United Church (Teshie-Nungua), Tema Joint Church, The International Worship Centre (PRESEC, Legon), Ridge Church School and Morning Star School. In addition the Church was able to recover its initial capital from the sale of the first prints and used the profit for the second and third reprints.
In the Preface of the AGH, the Committee expressed the hope and prayer that the over 530 hymns in the AGH will “provide a comprehensive and valuable resource for worship …… so that the purpose for this venture (i.e. publication of the hymnal as a worship book suitable for adults and useful for inter-denominational services) will be fulfilled to the glory, honour and praise of God Almighty.” Amen!
So what is Osu Eben-Ezer?
Perhaps, the greatest attraction of the Osu Eben-Ezer Presbyterian Church (AWO OSU) is that it is not only 195 years old but it was the first Presbyterian Church to be established in the Gold Coast (Ghana). Consequently, the life and achievements of OEPC are those of the PCG itself and it has been the training crucible of the PCG for many of the latter’s programmes and projects. In addition, OEPC is not far from the new and magnificent PCG Head Office, the beautiful residences of the Moderator, Clerk of General Assembly, the Ga Presbytery Chairperson, the National CLAN Director and the elegant Ga Presbytery Office that houses many rent paying establishments. These factors tend to get OEPC involved in many PCG activities, be they at the District, Ga Presbytery or national levels. Examples are induction of principal officers of the Church, ordinations and Synods from ages ago.
In his report on the Dedication of the new Osu Eben-Ezer Presbyterian Church in 1902, the missionary, Rev. Michael Seeger concluded as follows:
"We give thanks to God for His great kindness and mercy shown to us in both the erection and the dedication of the Church. May the Lord make this Church a place where His glory will dwell, His name will be glorified, (and) a place from where many will be shown the way to life."
To this prayer we can only say a big "AMEN". And, for as long as the Osu Eben-Ezer Chapel stands, may it symbolize our profound gratitude to missionaries and agents, past and present for their work, sacrifices and achievements. We pray also that AWO OSU continues being a beacon of hope to future generations.
Long live Osu Eben-Ezer!
(Details of the construction and furnishing of the “new” Church, OEPC, are contained in various documents of the PCG including the Chapel Centenary Celebration (1902-2002) Brochure produced by the Osu Eben-Ezer Presbyterian Church.)
Long live Osu Eben-Ezer!
OSU EBEN-EZER: YESTERDAY, TODAY AND TOMORROW The Eben-Ezer Presbyterian Church, Osu proudly traces its roots to the Basel Evangelical Mission enterprise in the early nineteenth century. Though, the beginnings of the mission painted a very grim picture, the fruits however, have overwhelmed everybody. The significance of the Osu mission has gone beyond its borders. Undoubtedly, two of the major landmarks in Osu are the Eben-Ezer Presbyterian Church and the Christiansborg Castle. Indeed, since its early days Eben-Ezer has been a beacon for the entire nation in terms of active evangelism, diligent pastoral work and sound Christian education and training based on the proverbial Presbyterian principles of discipline, hard work and absolute integrity. In that regard,Eben-Ezer has trained many people who have played and continue to play important roles faithfully in building our nation and Church.

The relevance of Eben-Ezer is not confined to the past; it continues to be a formidable force in the society. She still serves as the spiritual bastion for many people, a source of comfort and hope for thousands of people in and out of Osu.
In appreciation to God for the wonderful gift of Eben-Ezer and in cherished memory of the faithful saints who bequeathed this proud heritage to us, we have decided to celebrate the hundredth year anniversary of the Eben-Ezer Chapel. We also want to use the celebration to remind ourselves of what Eben-Ezer stands for and the mission entrusted to her.
In preparation for the celebration we have given the chapel and its precincts and the office area a face-lift. We have also tried to reach out to the poor and the under privileged in the society and to share with them our idea of the goodness of God as we have experienced Him through Eben-Ezer . Similarly, we have considerably increased our modest financial and material support for the aged and infirm within the Church over the past year. We are still determined to raise this support to higher levels in the near future as our finances would permit, by God’s grace.
We want to continue to be relevant and useful to the future generations in spite of technological advancements and the rise of skepticism. The Church is therefore looking ahead with an obstinate resolve to keep the torch lit almost two centuries ago burning. We are determined to keep on setting the pace and blazing the trail for both church and society. In line with this determination, the Church has converted the old Session Hall building into modern offices fitted with state of the art equipment. To inject efficiency into the administration of the Church we have employed relatively younger and qualified staff to run it. We hope this trend will continue.
In order to move the Church in the right direction some of its members were commissioned to draw up a development programme to guide her. They came up with a comprehensive report. Some of the proposals were for short term whilst others were long-term programmes. We have started implementing some of their proposals. In line with their suggestions and in order to achieve our aims, the Church has decided to strengthen and make good use of the committee system by which various subjects and tasks are examined objectively and with dispatch by appropriate committees or Ad-hoc expert committees with recommendations to Session. This, we believe, has enhanced the efficiency and effectiveness of Session. In that direction, many more members with divers professional backgrounds have been consciously drafted unto the various committees and have been given greater autonomy to operate. New committees have been added to the existing ones. These new ones are the Business and Investment Committee and the Mentoring Programme.
The idea behind the formation of the Business and Investment Committee is for them to look at some other legitimate means by which funds could be raised through investments to meet the ever-increasing needs of the Church. Among the many programmes they would have to plan for is the conversion of the whole Saint Thomas area into a modern private school complex from kindergarten to Senior Secondary School.
The Mentoring Programme is charged with the responsibility of identifying very poor children as well as those with crisis background to be helped to rise above their predicament and become the full human beings God created them to be. The Church is in the process of recruiting a corps of volunteers to serve as mentors. We shall also do an appraisal of the Eben-Ezer Scholarship programme to make it more responsive to the needs of the congregation.
The manses at Saint Thomas are an apology. They do not befit the status of Eben-Ezer . The idea is to pull them down and reallocate the land to the School Complex. The new proposed site for the manses is the house between the Church Offices and the SIC Club House on the Rev. Richter Street, Osu. It is our hope that before the end of 2003 we shall see signs.
We are planning to make definite social interventions in the community God has placed us in. Financial provision for such programmes shall be made in the Church’s annual budget. We also want to restructure our programmes for the aged and infirm in the Church. We want to take good care of them and again provision would be made for them in the budget.
We have planned to intensify teaching as well as out-reach activities in the Church. We are also evermore committed to probity, transparency, and accountability in all our programmes and operations because we firmly believe that an informed membership and an active Church is the only means by which we shall be able to keep the light lit in the nineteenth century burning even brighter.
Beloved in the Lord, we cannot afford the luxury of basking in the glory of the past. We must necessarily use the past glory as a springboard to help us leap into the future and create the atmosphere that would make the Church ever relevant. Let us hold on to our vision and modify it as we travel into the future so that at no time would anybody be able to say that the Church is “old-fashioned” or “irrelevant”. Let us hold fast unto the great commission! This is the only hope for Eben-Ezer.
REV. VICTOR OKOE ABBEY DISTRICT MINISTER
THE CHURCH HALL PROJECT
A Need Fulfilled
The Osu Eben-Ezer Chapel was built exactly 100 years ago in 1902; and it adequately served the purpose for which it was built for nearly 60 years. However, the growth rate of the Osu congregation, especially from the mid-forties onwards, clearly signalled that the seating capacity of the Chapel could no longer cope with the influx of new members.

To cater for the increasing number of members, the old gallery was extended on both sides in 1946 during the pastorship of the late Very Reverend E. Max Dodu, later a former Moderator of the Presbyterian Church of Ghana. But the additional space provided by this extension proved to be a very temporary stop-gap.
The fact was that apart from regular divine services, the Chapel had now become a multi-purpose facility being used for other church activities, such as Children’s Sunday Services, performance of Nativity and other sacred plays, concerts, confirmation lessons, meetings and singing practice by the various church groups, to mention just a few. The pressure for space for the general pastoral activities of the church kept mounting; and by the early sixties, the situation had become such that some of the activities were organised outside, under a shed that had been erected to cater for the congregation over-flow during Sunday services.
Plan for Proposed Church HallIt was at this stage that Session decided to solve the problem of dwindling space by building a Church Hall for the Osu congregation. Accordingly, a committee was appointed to consult the various groups within the church and seek suggestions on the ultimate size and usage of the proposed Church Hall.
Following these consultations, Mr. O.T. Agyeman, an Architect, was commissioned to crystalize the corporate ideas of the groups and design an appropriate church hall for the congregation. Later on, Mr. Agyeman teamed up with Mr. E.O. Adjetey, an Architect and also a member of the Tema Manheam Presbyterian Church, and they finally submitted the required designs and detailed working drawings for preliminary discussions with the Committee.
After the designs had been examined and approved by Session on the recommendation of the committee, a model of the proposed Church Hall was made to give the congregation an idea of the final shape of the hall. The Architects then engaged the services of Mr. Michael Asafu-Boakye of Asafu-Boakye & Partners to undertake the structural design work. It is worth mentioning here that both the Architects and the Structural Engineers willingly and generously agreed to provide their services free of charge.
The ground floor of the proposed Church Hall was to accommodate about 400 persons, which was considered adequate at that time. The design also made provisions for Canteen and Library facilities, as well as rooms for meetings by church groups.
Work CommencedEventually, the Building Permit was obtained when the late Mr. Joe Ayettey was the Chairman of the Church Hall Building Committee. In 1975, a sod-cutting ceremony was performed by the late Rev. J.E. Swaniker; and construction work started immediately with the excavation of the foundation trenches.
Work SuspendedMembers of the congregation were watching developments closely; and when they saw the dimensions of the foundation lay-out, there was a hue and cry against the scale of the project. Members protested rather vehemently that the project was too big and that the estimated cost was beyond the financial resources of the congregation. The pressure to scale down the project was so vociferous that a decision was taken to eliminate certain facilities and features, including the void which would have provided ventilation and light to the offices and toilet areas.
The intervention caused work to be stopped so that the Church Hall could be re-designed. What with the fact that a new building permit now had to be obtained, all these activities obviously caused further delays. Eventually, the second Building Permit was obtained after the then District Pastor, Rev. E.S. Mate-Kodjo, joined a two-man team of the Church Hall Building Committee to pressurize the City Engineers.
By this time, the congregation, forgetting their own contribution to the problem, had become thoroughly fed up with the seemingly interminable delays. Their patience wore so thin that convincing them to join in fund raising became a daunting Herculean task. Funds raised for the project around this period slumped to an average of a mere ¢12,000 per annum.
Work Resumed – and Suspended AgainBy the grace of God, notwithstanding all these problems, construction resumed in 1983. But, lo and behold, no sooner had work got underway, and before the foundation works leading to platform level could be completed, than there again arose vehement protests from some members of the congregation. This time, the complaint was that the revised Church Hall, when completed, would be too small for the congregation! In the face of the mounting pressure, the then District Pastor, Rev. C.K. Sackey deemed it advisable to direct that construction work be, yet again, suspended to enable a fresh and thorough re-appraisal of the project to be made.
Once again, the Architects were called to a meeting with the Church Hall Building Committee, with Rev. C.K. Sackey presiding. After much deliberation, it was agreed to revert to the original design; except that this design, once condemned as being “too big” , was now deemed to be “not big enough”. Accordingly, certain modifications were made to increase the seating capacity of the ground floor and, also, to provide a gallery on the first floor.
With these amendments, the ground floor would now accommodate 580 persons; the stage, a maximum of 80 persons; and the gallery, 540 persons; making a total of 1,200 persons. There would also be a cinema projection room, changing rooms for stage players, some units for offices, meeting rooms for small groups and, of course, separate toilet facilities for males and females. The Architects engaged the services of Structural Engineers, Messrs. Strescon Engineering Consultancy, for the necessary structural design modifications.
In April 1988, when the modification plans were completed, the Building Committee recommended that, in view of the changed circumstances, the construction of the Church Hall should be awarded to a contractor. This idea was accepted by Session; and Messrs. A. Lang Ltd. and F. Fileppi Ltd. were approached to submit tenders.
Corner-Stone LayingOn Sunday, 7th July 1991, a special service was held at Eben-Ezer Chapel in connection with the Cornerstone-laying ceremony for the Church Hall. Rev. E.S. Mate-Kodjo, former District Pastor preached the sermon, after which the entire congregation formed a procession, led by Rt. Rev. D.A. Koranteng, the then Moderator of the Presbyterian Church of Ghana, to assemble in front of the Church Hall where the Moderator laid the cornerstone.
In his concluding remarks, Mr. E.N. Nortey, the then Chairman of the Church Hall Building Committee explained why the day had been set aside for special prayers; and expressed the hope that the Rt. Rev. Moderator, after laying the cornerstone, “will intercede on our behalf and ask God to motivate all of us to give and give generously until the work is completed during our life time.”
The Last StagesThe special cornerstone-laying must have invoked God’s special blessing on Osu Eben-Ezer as it revived the flagging enthusiasm of church members and led to a more determined effort to complete the project.
The Fund Raising Committee intensified its efforts at implementing new Fund-raising strategies. A healthy competitive spirit developed among the birthday groups and some individuals made substantial contributions both in cash and kind towards the project. Over a period of only five months, the birthday groups were able to raise a total of over seven million cedis (¢7,579,970) to support the project. Meanwhile the galloping inflationary trends in the country affected the project adversely. However, in spite of this unfortunate situation, work on the project continued steadily but rather slowly.
GECLOF LoanIn 1996, there was a strong urge that against all odds the project should be completed without further delay. Thus in April 1996, on the advice of the Building Committee and with the approval of the Local Conference, the Church applied for a loan of forty million cedis (¢40,000,000) from the Ghana Ecumenical Loan Fund (GECLOF) of the Christian Council to speed up and help complete the project. In due course the Church succeeded in obtaining the loan in full and as expected, it was applied towards the completion of the project.
Handing over to SessionOn Tuesday, 19th May 1998 the Building Committee handed over the keys to the building to Session after the Architect/Consultant had passed the building as completed. The structure has a total comfortable seating capacity of 1,010 made up of 534 on the ground floor excluding the stage and 476 at the gallery. Also on the ground floor are a Reception Office, a Store, Pantry, Kitchenette and two dressing rooms adjoining the stage. On the first floor are two Conference Rooms, two Office Units and a Film Projection Room. There are adequate toilet facilities on both floors.
Furniture and EquipmentAlong with the building handed over were 1,200 quality steel chairs and a complete public address system donated by Mr. Victor Nartey, a one-time active member of the Building Committee now resident in Zimbabwe.
Mrs. Margaret Quist a retired Civil Servant and an Educationist also donated a gas cooker and a deep freezer. With these items in place, the Church Hall was ready to serve the purpose for which it was built.
Opening and Dedication of the Church HallOn Saturday, 4th July 1998 the opening and dedication ceremony was performed by the Very Rev. Anthony A. Beeko, then Moderator of the Presbyterian Church of Ghana.
Recounting some historical Christian activities at Osu during the ceremony, Rev. Beeko, among other things, described the Church Hall as one “with a difference, ....... a magnificent piece of modern architecture to provide a place where we can sit, discuss, learn and share fellowship with our Lord and fellow human beings.”
He finally congratulated the Church at Osu for undertaking this project and urged it to do more to the glory of God.
ConclusionThe Osu Congregation in particular and many Ghanaians in general will readily attest to the distinctive role which the Church Hall is now playing in the community. Apart from the numerous Church functions and meetings which are now regularly held in the Hall, it is now highly sought after as a venue for wedding, receptions, dinners for special occasions, funerals, lectures, seminars and workshops by individuals and large corporate firms alike.
Whatever the misgivings in the past about the need for a Church Hall, there is no doubt today that all Osu Eben-Ezer Presbyterians are justly proud of their magnificent Hall and its serene surroundings.

